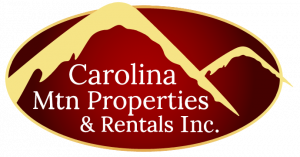108 Orchard Meadow, Deep Gap, NC 28618
$215,000
Bedrooms: 3
Bathrooms: 2
Sq. Ft.: 1,637
Type: House
Listing #253752
Request Information
This home is in a central location between Boone, West Jefferson, and Wilkesboro and features an expansive wrap-around deck and a level fenced-in backyard. The front door leads to an oversized family room filled with natural light. There is ample space for a sitting area with a fireplace. The kitchen opens to the dining area and family room, offering ample space for any size gathering. Located off the dining area is the primary bedroom with an ensuite bathroom featuring a soaking tub and separate shower. It also features a two-sink vanity and a separate commode area. Two additional sizeable bedrooms are located on the opposite side from the primary bedroom, providing ample space for growing families. The guest bathroom is located in close proximity to the bedrooms and family room for convenience. The laundry/mud room is at the back, allowing easy access to the deck.
Property Features
MLS Area: 3-Elk, Stoney Fork (Jobs Cabin, Elk, WILKES)
Latitude: 36.216163
Longitude: -81.471606
Subdivision: None
Full Baths: 2
Fireplace Description: None
Heating: Electric, ForcedAir, None
Cooling: CentralAir, Electric
Laundry: WasherHookup, DryerHookup, MainLevel
Appliances: Dryer, ElectricRange, ElectricWaterHeater, Microwave, Refrigerator, Washer
Basement Description: CrawlSpace
Has Basement: Yes
Style: ModularPrefab, Mountain
Stories: 1
Construction: ModularPrefab, VinylSiding
Roof: Asphalt, Shingle
Water Source: SharedWell
Septic or Sewer: PrivateSewer, SepticPermit3Bedroom
Utilities: CableAvailable, HighSpeedInternetAvailable
Parking Description: Driveway, Gravel, Private
Patio / Deck Description: WrapAround
Lot Size in Acres: 0.88
Zoning: None
Outdoor: GravelDriveway
Road Description: Paved
Road Responsibility: PublicMaintainedRoad
Has View: Yes
View Description: TreesWoods
Is One Story: Yes
School District: Parkway
Elementary School: Parkway
Property Type: SFR
Property SubType: Residential
Property SubType 2: Single Family Residence
Year Built: 2007
Tax Amount: $863.37
Common Area Features: LongTermRentalAllowed, ShortTermRentalAllowed
Windows Description: DoublePaneWindows
$ per month
Year Fixed. % Interest Rate.
| Principal + Interest: | $ |
| Monthly Tax: | $ |
| Monthly Insurance: | $ |
Listing Courtesy of Josephine Muldoon of Allen Tate Real Estate - Blowing Rock
© 2025 High Country Association of REALTORS® . All rights reserved.
The data relating to real estate on this website comes in part from the Internet Data Exchange (IDX) Program of the High Country Association of REALTORS®. IDX information is provided exclusively for consumers' personal non-commercial use and may not be used for any purpose other than to identify prospective properties consumers may be interested in purchasing. All Information Is Deemed Reliable But Is Not Guaranteed Accurate. The listing broker's offer of compensation is made only to participants of the MLS where the listing is filed.
High Country AOR data last updated at February 21, 2025, 8:52 PM ET
Real Estate IDX Powered by iHomefinder
