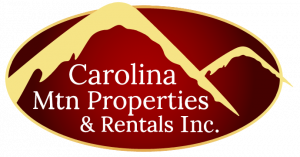222 Big Branch, Creston, NC 28615
$329,900
Bedrooms: 3
Bathrooms: 2
Sq. Ft.: 1,792
Type: House
Listing #252653
Request Information
Welcome to a peaceful haven in the heart of the NC Mountains, where serenity and natural beauty converge. This single-level home offers 3 bedrooms and 2 bathrooms, designed for comfortable and convenient living. The gallery kitchen showcases beautiful wormy chestnut cabinets, stainless steel appliances, and flows easily into a spacious dining area and living room. The main full bath features a relaxing walk-in tub, and the laundry is conveniently located on the main level as well. The lower level provides an oversized one-car garage, a cozy den, and a second full bath with a rejuvenating jacuzzi tub to soak your worries away. Additionally, there's extra storage space and a versatile room perfect as a sewing room, home office, or playroom for the kids. The expansive deck attached to the home is ideal for gatherings, morning coffee, or simply enjoying the cool mountain breezes. From here, take in lovely pastoral views and listen to the soothing sounds of a nearby creek. This 1.24-acre (+/-) property sits on a quiet, state-maintained road, offering the perfect blend of accessibility and tranquility. Included are two outbuildings for extra storage, along with a wood storage building adjacent to the water stove. The property is serviced by both a well and a spring head, ensuring reliable water access. Ideally located near the charming towns of West Jefferson, NC, and Mountain City, TN, you'll also enjoy close proximity to the New River for outdoor adventures. Don't miss the opportunity to experience this inviting mountain property and all it has to offer?schedule a viewing today!
Property Features
MLS Area: 21-Creston, North Fork, Laurel
Latitude: 36.468952
Longitude: -81.641629
Subdivision: None
Interior: Attic
Full Baths: 2
Fireplace Description: None
Heating: HotWater, Wood
Cooling: None
Laundry: WasherHookup, DryerHookup, MainLevel
Appliances: Dryer, Dishwasher, ElectricRange, ElectricWaterHeater, Freezer, Refrigerator, Washer
Basement Description: Full, PartiallyFinished, WalkOutAccess
Has Basement: Yes
Style: Mountain, Ranch, Traditional
Construction: Brick, WoodFrame
Roof: Asphalt, Shingle
Water Source: Private, Spring, Well
Septic or Sewer: SepticPermit3Bedroom
Utilities: HighSpeedInternetAvailable
Parking Description: Basement, Driveway, Garage, OneCarGarage, Gravel, Oversized, Private
Has Garage: Yes
Garage Spaces: 1
Patio / Deck Description: Covered, Open
Other Structures: Barns, Outbuilding, Sheds
Lot Size in Acres: 1.248
Zoning: Residential
Outdoor: OutBuildings, Storage, GravelDriveway
Road Description: Gravel
Road Responsibility: PublicMaintainedRoad
Has View: Yes
View Description: LongRange, Mountains, TreesWoods
Is One Story: Yes
School District: Blue Ridge
Elementary School: Blue Ridge
Property Type: SFR
Property SubType: Residential
Property SubType 2: Single Family Residence
Year Built: 1984
Tax Amount: $1,128.49
Common Area Features: LongTermRentalAllowed, ShortTermRentalAllowed
Windows Description: DoubleHung
$ per month
Year Fixed. % Interest Rate.
| Principal + Interest: | $ |
| Monthly Tax: | $ |
| Monthly Insurance: | $ |
Listing Courtesy of Melinda H. Poe of Regency Properties
© 2025 High Country Association of REALTORS® . All rights reserved.
The data relating to real estate on this website comes in part from the Internet Data Exchange (IDX) Program of the High Country Association of REALTORS®. IDX information is provided exclusively for consumers' personal non-commercial use and may not be used for any purpose other than to identify prospective properties consumers may be interested in purchasing. All Information Is Deemed Reliable But Is Not Guaranteed Accurate. The listing broker's offer of compensation is made only to participants of the MLS where the listing is filed.
High Country AOR data last updated at February 6, 2025 8:50 AM ET
Real Estate IDX Powered by iHomefinder
