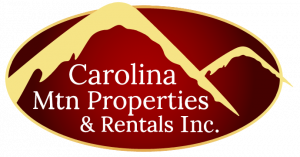361 Osprey Place, West Jefferson, NC 28694
$1,499,900
Bedrooms: 4
Bathrooms: 4 | 2
Sq. Ft.: 5,848
Type: House
Listing #253071
Request Information
Escape the hustle and bustle of city life to your dream riverfront retreat along the picturesque New River. Set amidst 6 acres in the heart of southern Ashe County. This property offers multiple usable yard spaces around the home and a riverfront park waiting for memories to be made. Imagine spending your summers fishing, kayaking, and relaxing along the banks of the New River. The design of the home features 3 levels of living, 2 full kitchens, 3 car garage, and numerous open and covered porches and patios. In addition to multiple flex spaces that could be used for additional sleeping areas, game room, media room, office, home gym, or library, the home offers the space needed for larger families or multi-generational living. True main level living is available with the primary suite and laundry area both on the first floor. The open concept design offers a great room with fireplace and 2 story vaulted ceilings, an oversized kitchen, three separate dining areas, and more than enough room to entertain the largest of gatherings. Upstairs offers a second bedroom suite, an oversized third bedroom, another full bathroom and 2 loft areas that could serve as sitting areas or offices. The walkout lower level offers a living room with fireplace, second kitchen, dining room, third bedroom suite, game area, and additional half bathroom. If desired, the lower level could be utilized as a separate living space, ideal for multi-generational living arrangements. Enjoy an unmatched location in the High Country. The Blue Ridge Parkway, Mountain to Sea Trail, and numerous State Parks are all within 15 minutes. Wineries, breweries, dining, shopping, and art galleries are also just minutes away. Drive times to popular destinations are: W. Jefferson ? 10min, Boone ? 25min, CLT ? 2HR, Triad ? 1.5HR, Raleigh 3HR. Make sure to check out the VIRTUAL TOUR. NO DRIVE-BYS PLEASE.
Property Features
MLS Area: 16-Jefferson, West Jefferson
Latitude: 36.320737
Longitude: -81.422544
Subdivision: None
Interior: CathedralCeilings, Furnished, SecondKitchen, WindowTreatments, JettedTub
Full Baths: 4
1/2 Baths: 2
Has Fireplace: Yes
Number of Fireplaces: 3
Fireplace Description: Three, FreeStanding, Gas, Other, SeeRemarks, Stone, Propane
Heating: Electric, Fireplaces, HeatPump, Other, SeeRemarks, Zoned
Cooling: CentralAir, Zoned
Laundry: MainLevel
Appliances: BuiltInOven, Dryer, Dishwasher, ElectricCooktop, ElectricRange, ElectricWaterHeater, MicrowaveHoodFan, Microwave, Other, Refrigerator, SeeRemarks, Washer
Basement Description: ExteriorEntry, Full, Finished, InteriorEntry, WalkOutAccess
Has Basement: Yes
Style: Contemporary, Mountain, Traditional
Stories: 3
Construction: Other, SeeRemarks, Stucco, VinylSiding
Foundation: Basement
Roof: Metal
Water Source: Private, Well
Septic or Sewer: SepticPermit4Bedroom
Utilities: CableAvailable, HighSpeedInternetAvailable
Security Features: SecuritySystem
Parking Description: Attached, Driveway, Garage, Gravel, Oversized, Private, ThreeOrMoreSpaces, SharedDriveway
Has Garage: Yes
Patio / Deck Description: Covered, Multiple, Open, Patio, Stone
Other Structures: GuestHouse, LivingQuarters
Lot Size in Acres: 6.042
Outdoor: FirePit, GravelDriveway
Road Description: PrivateRoad, Gravel, Other, SeeRemarks
Waterfront Description: RiverFront, RiverAccess
Has View: Yes
View Description: LongRange, Mountains, Pasture, River
School District: Westwood
Elementary School: Westwood
Property Type: SFR
Property SubType: Residential
Property SubType 2: Single Family Residence
Year Built: 2000
HOA Fee: $0
HOA Frequency: Other
Tax Amount: $4,484
Common Area Features: River, TrailsPaths, LongTermRentalAllowed, ShortTermRentalAllowed
Windows Description: WindowTreatments
$ per month
Year Fixed. % Interest Rate.
| Principal + Interest: | $ |
| Monthly Tax: | $ |
| Monthly Insurance: | $ |
Listing Courtesy of Theresa DeMarco Gatewood of Gatewood Group Real Estate (828) 773-9852
© 2025 High Country Association of REALTORS® . All rights reserved.
The data relating to real estate on this website comes in part from the Internet Data Exchange (IDX) Program of the High Country Association of REALTORS®. IDX information is provided exclusively for consumers' personal non-commercial use and may not be used for any purpose other than to identify prospective properties consumers may be interested in purchasing. All Information Is Deemed Reliable But Is Not Guaranteed Accurate. The listing broker's offer of compensation is made only to participants of the MLS where the listing is filed.
High Country AOR data last updated at February 6, 2025 8:51 PM ET
Real Estate IDX Powered by iHomefinder
